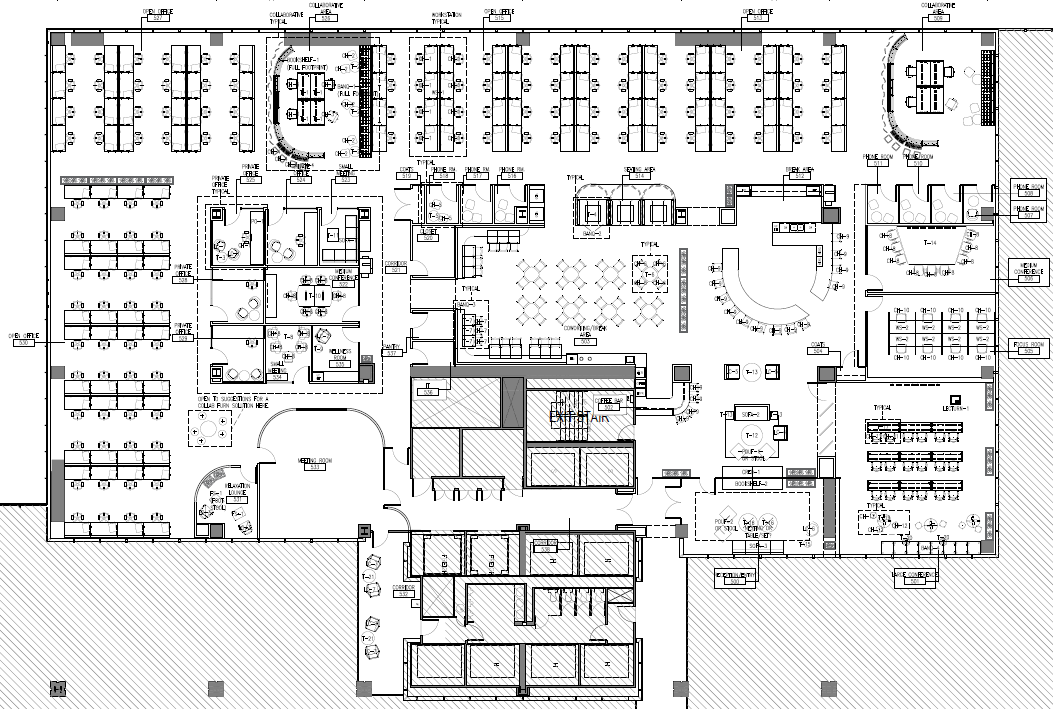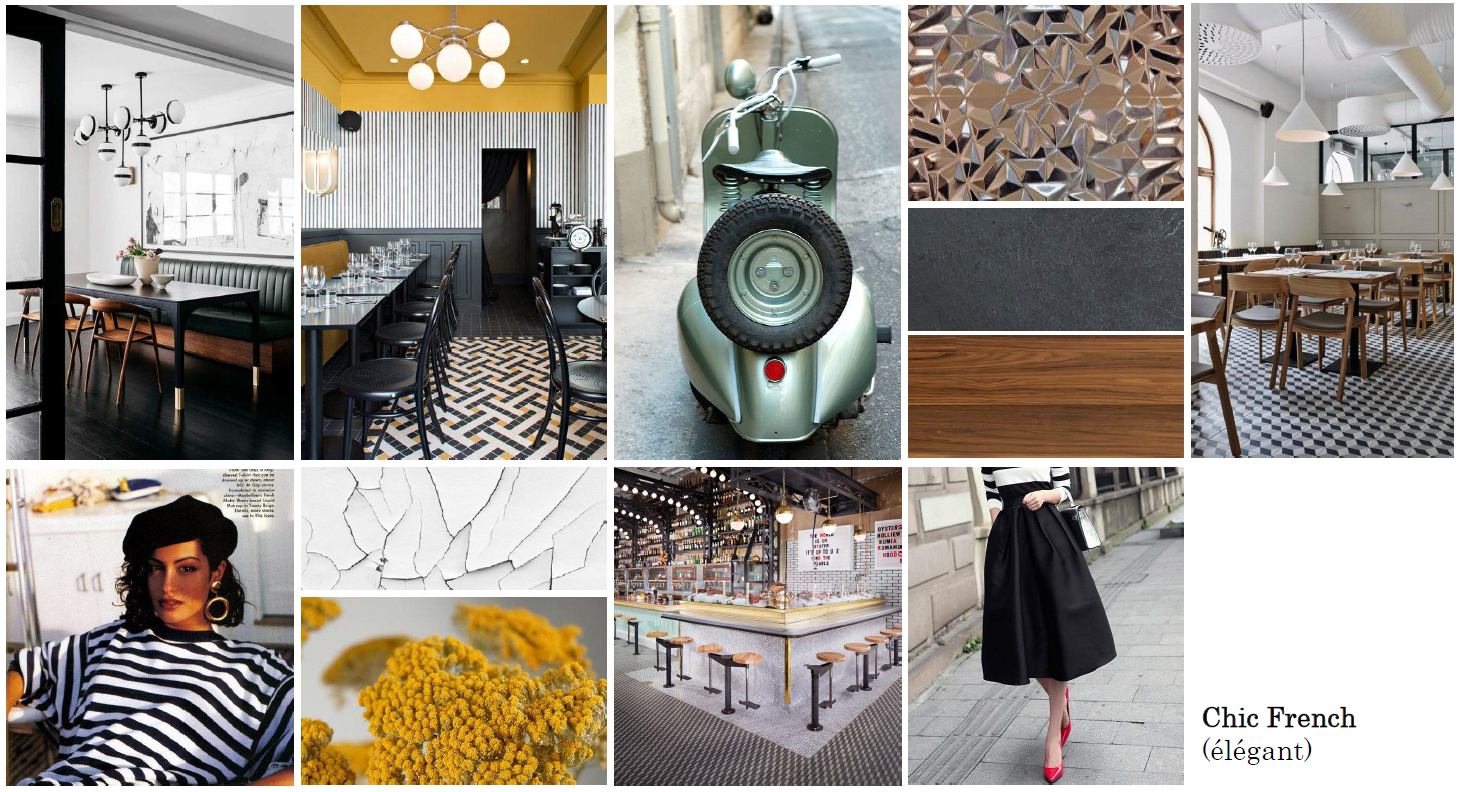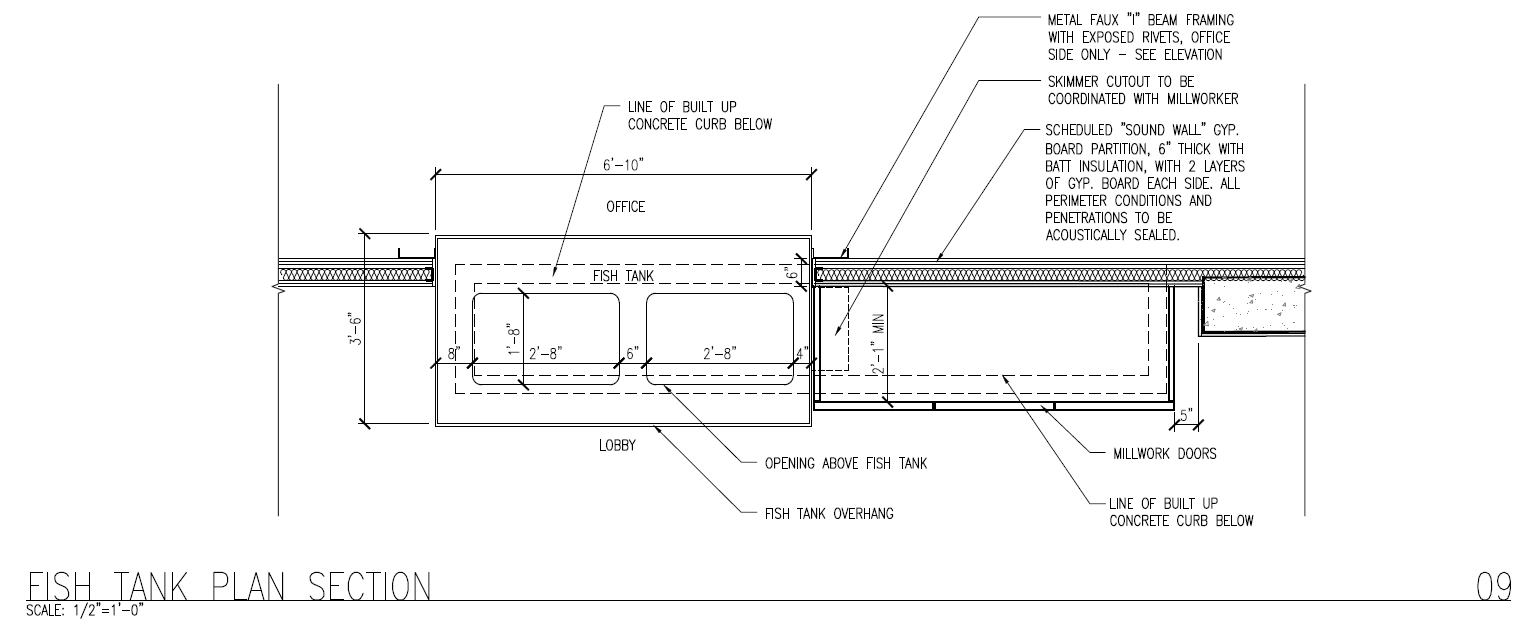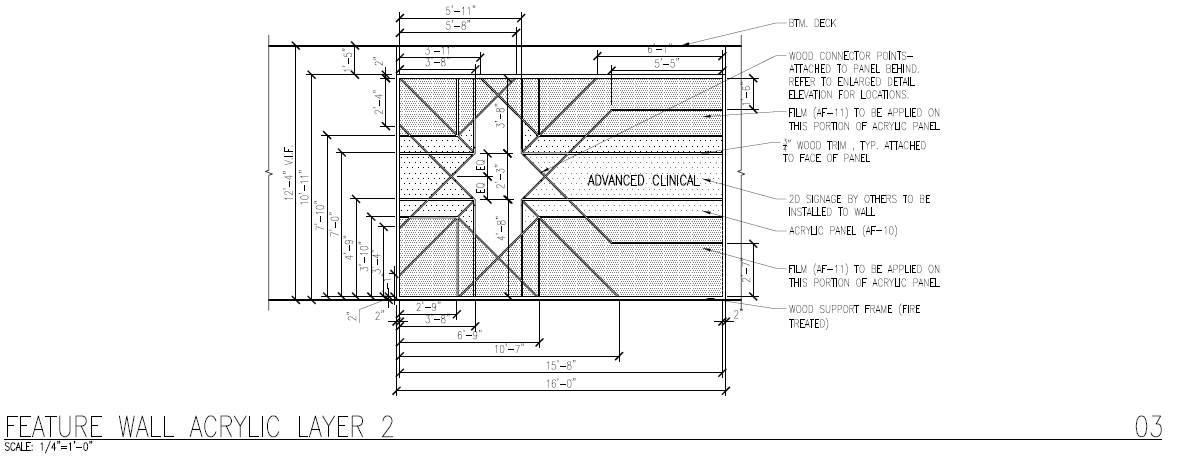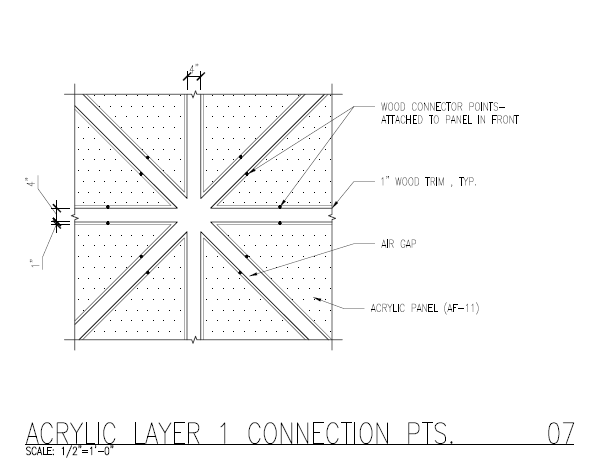DENTOLOGIE
Located in the trendy neighborhood of Wicker Park, this is the second office of a thriving entrepeneurial Dental Business. The design integrates a contemporary soothing environment with the hip eclecticism of the local neighborhood to make patients feel excited to take care of their dental health. The clever design allows the office to fit in 7 treatment rooms in a limited 2,000 square feet open plan concept while allowing for visual privacy between treatment rooms. Angled rooms and detailing in the reception area tie the space together with warm and contrasting finishes; the intriguing space draws in the attention of urbanites from the bustling neighborhood.
Photography by Danel Kelleghan













